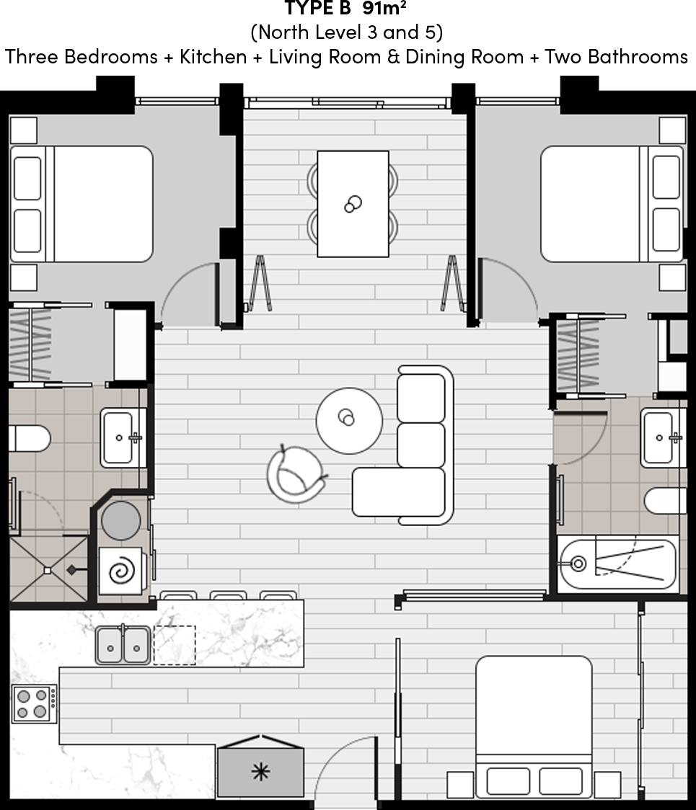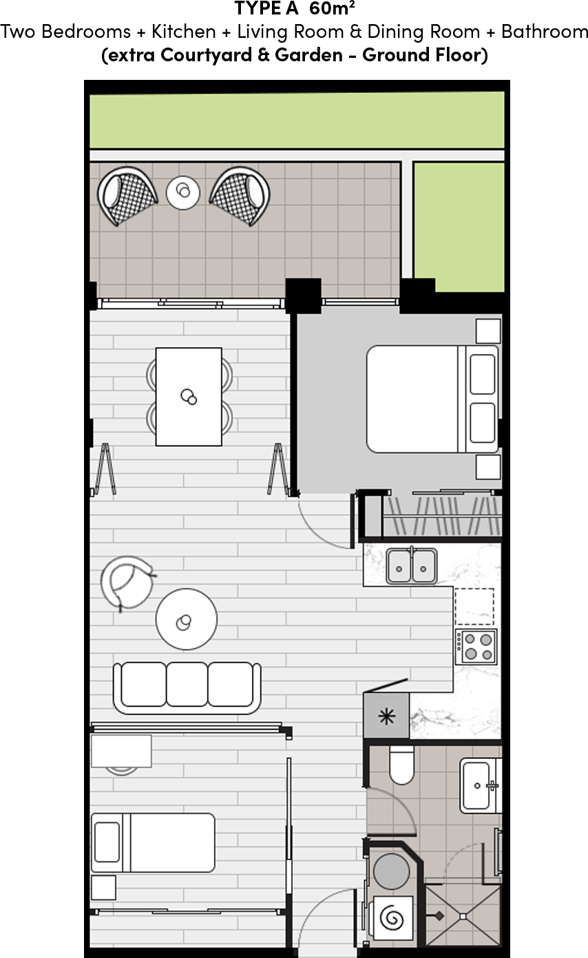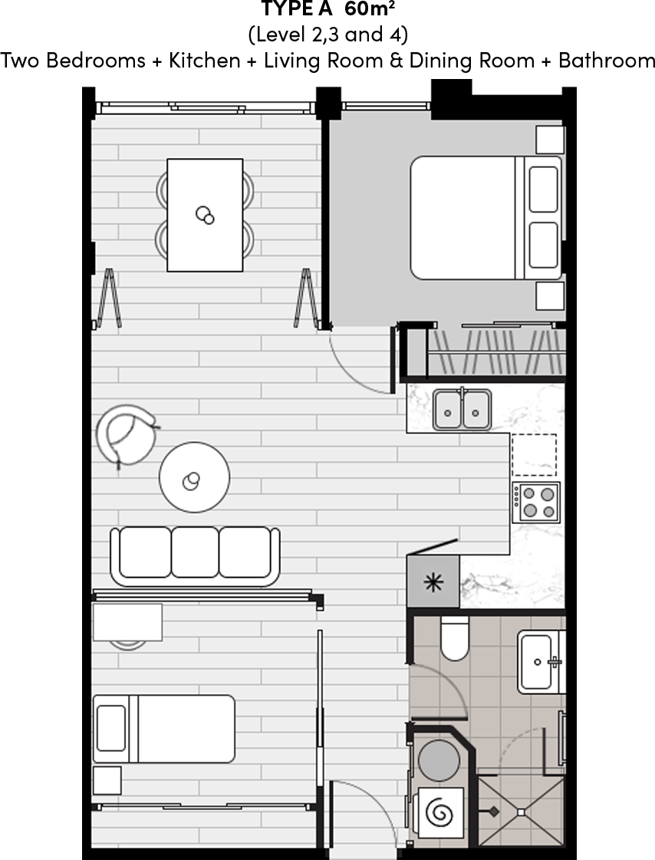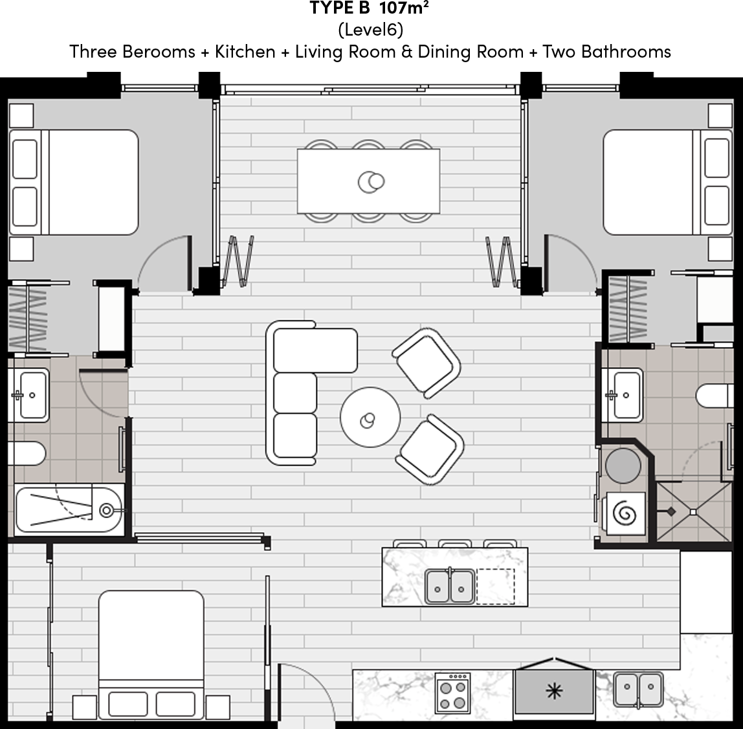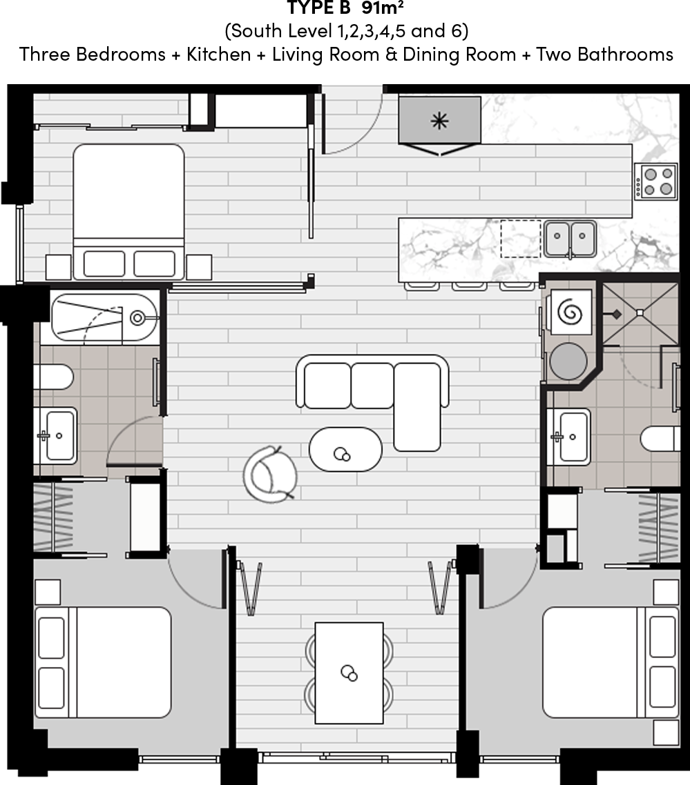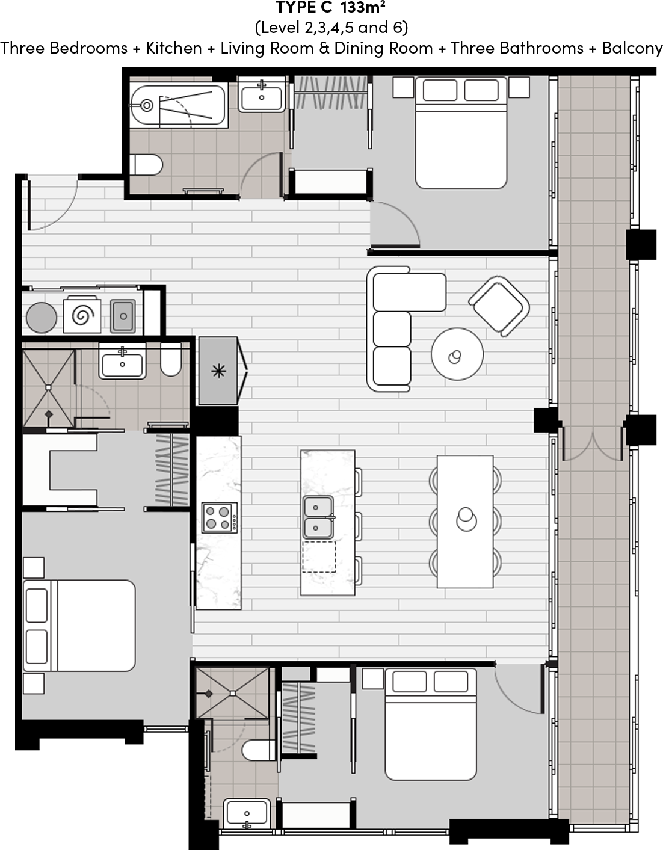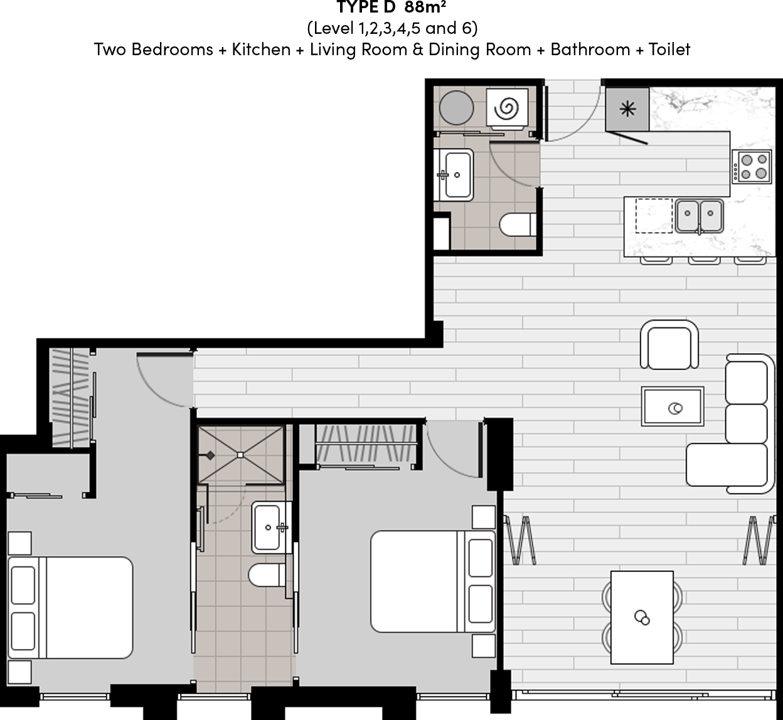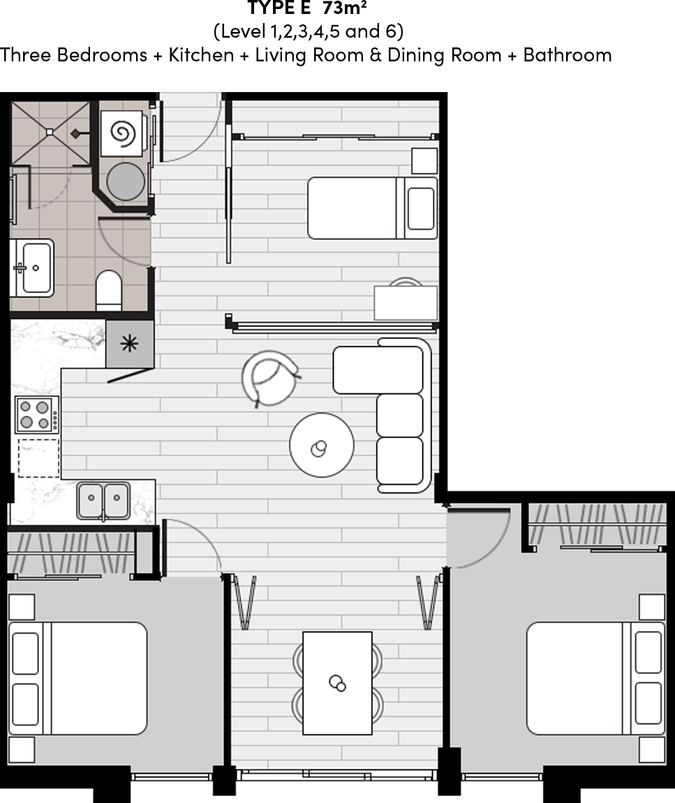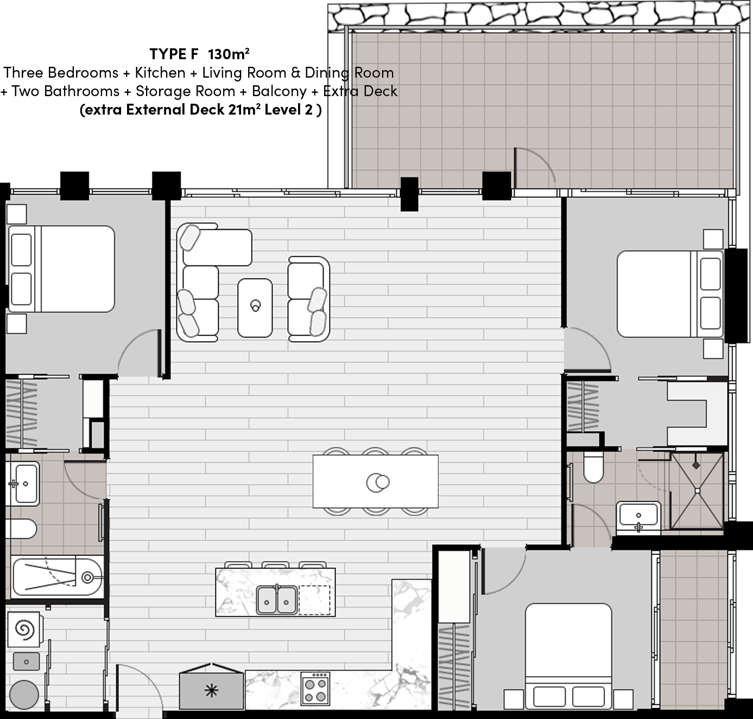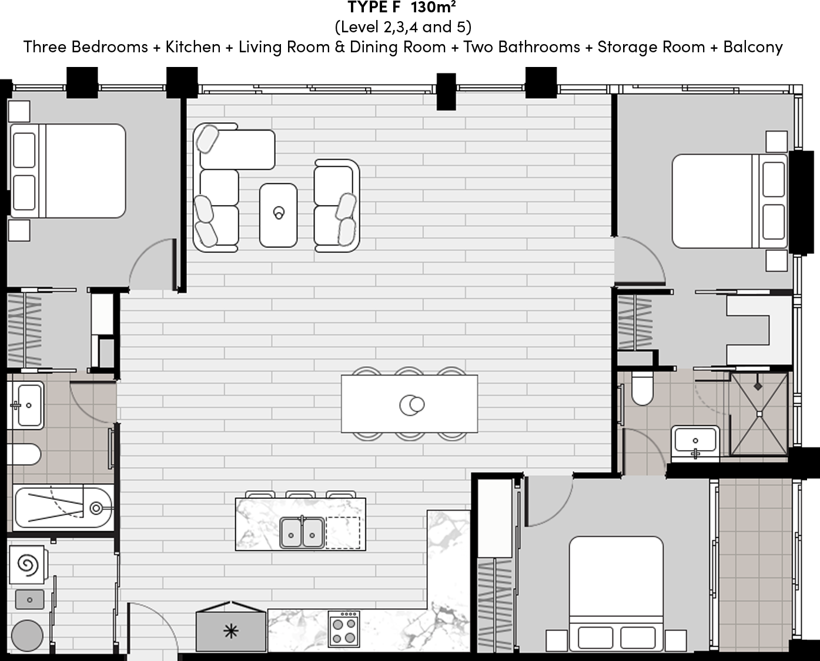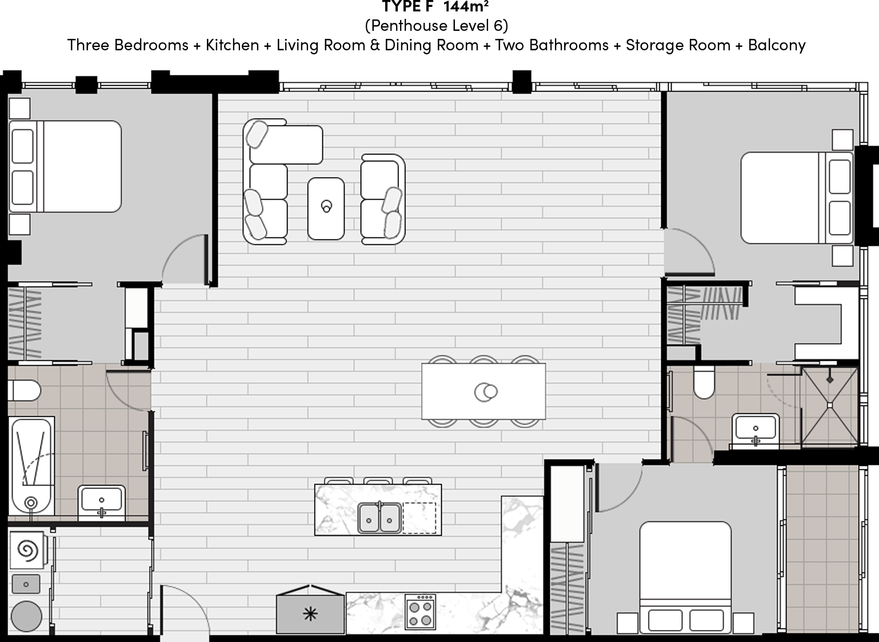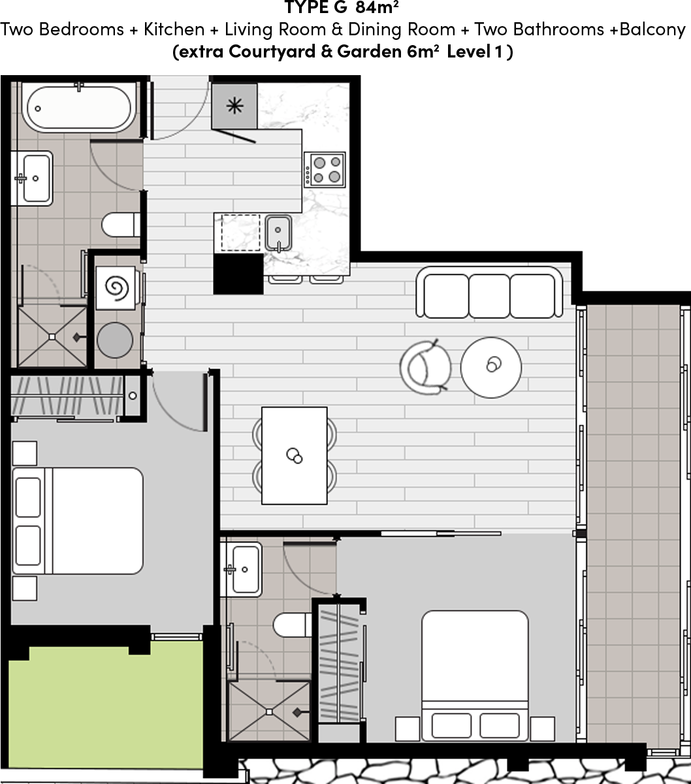2. ACCOMMODATION SCHEDULE
Common amenities
Fully equipped with the latest home appliances for all apartments

Built in air-conditioning for cooling and heating

Cooktop & oven

Dishwasher

Washing machine & cloth dryer

105 + car parks in basement 1 and 2

Two lifts going up and down between each floor and basement 1 and 2

Visitor reception room and letter boxes at main entry

Bicyle parks

Waste and recycle rubbish room in basement1

Main power switch board in basement1

Storage locker at the back of each car park

Electric vehicle charging points for your basement car park
Click the right or left button below to see the schedules for each floor and all apartments:
Apartment Level 1
(Refer to Floor Plan, Level 1)

(Refer to Floor Plan, Level 1)

3. THE BENEFITS OF OWNING AN APARTMENT

